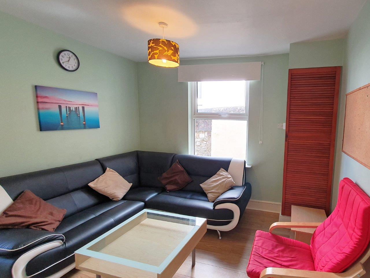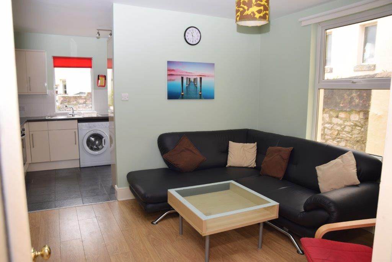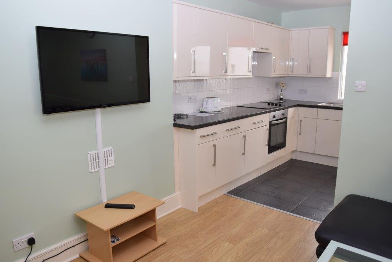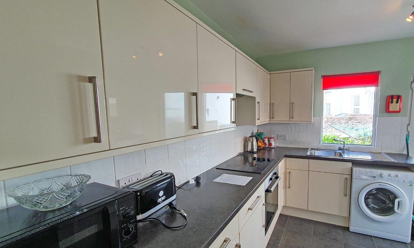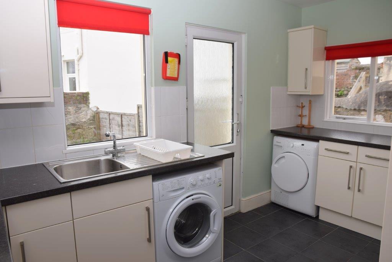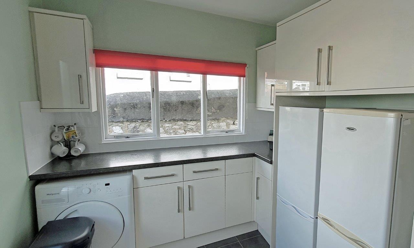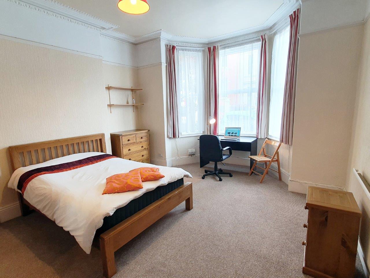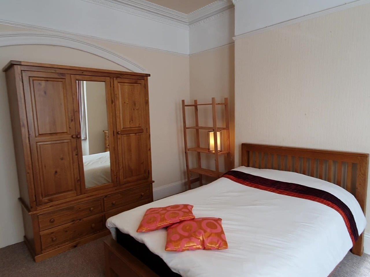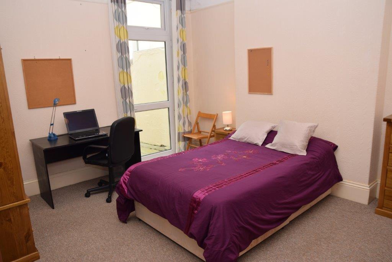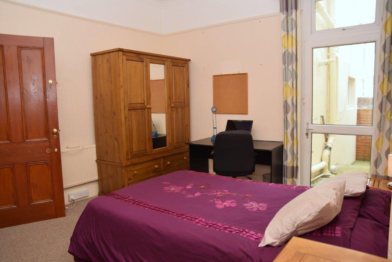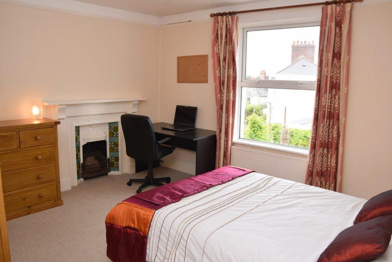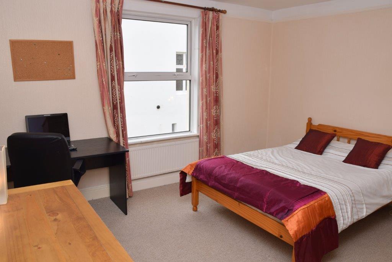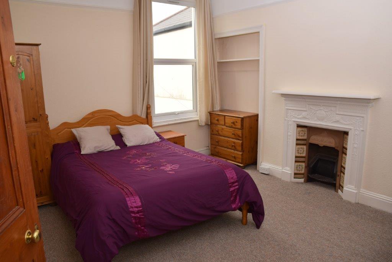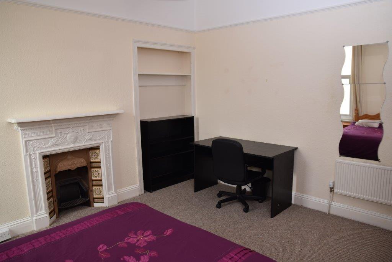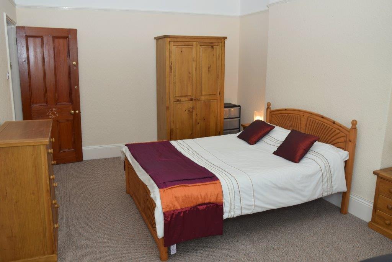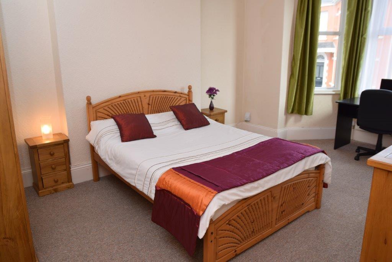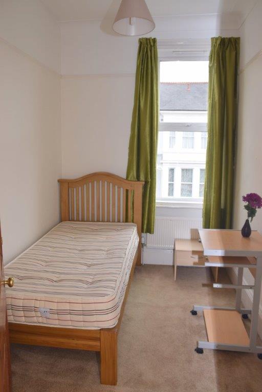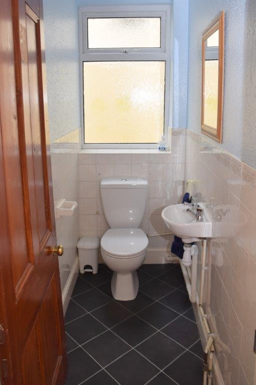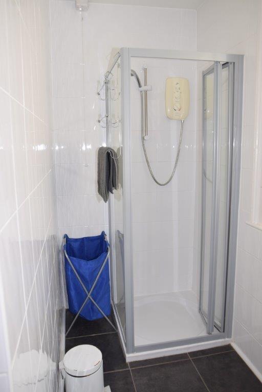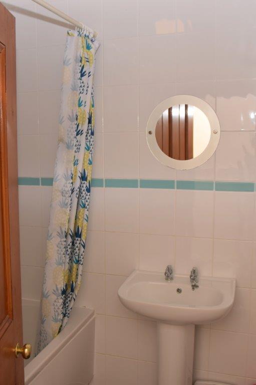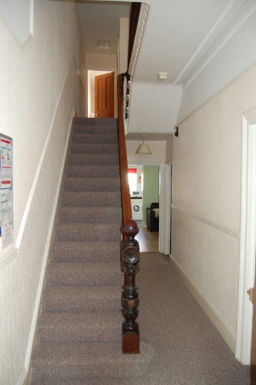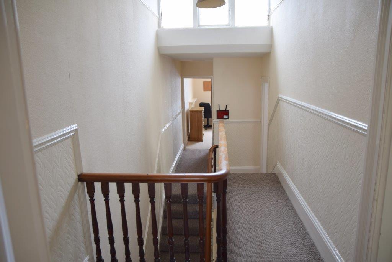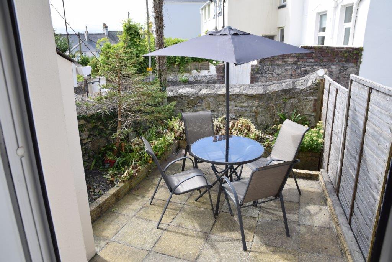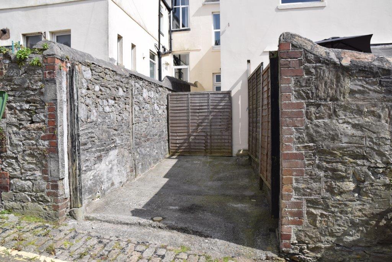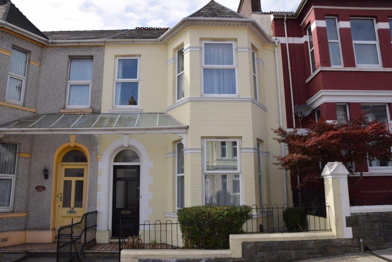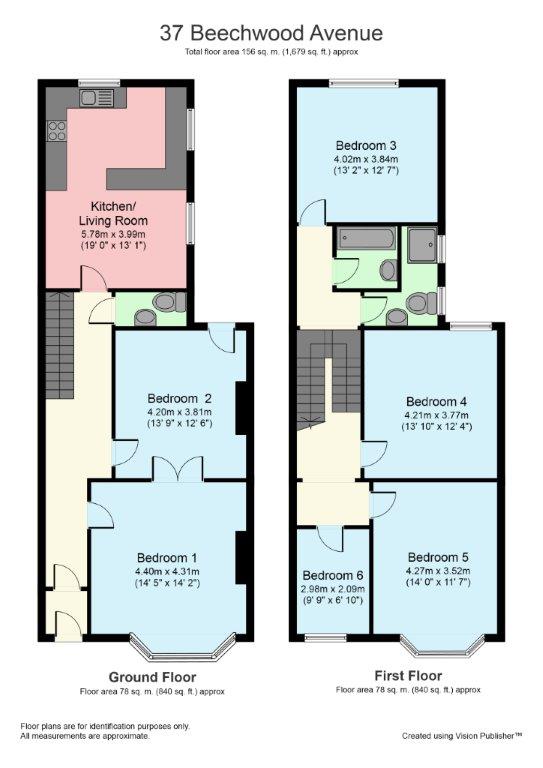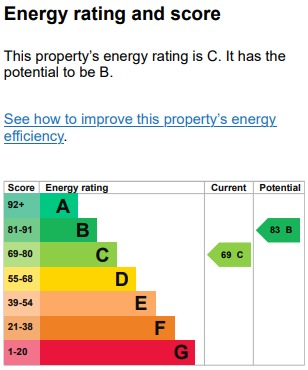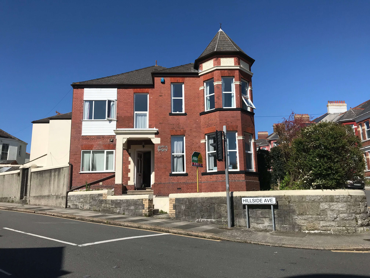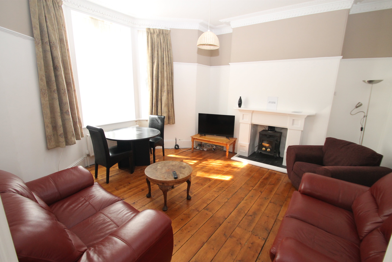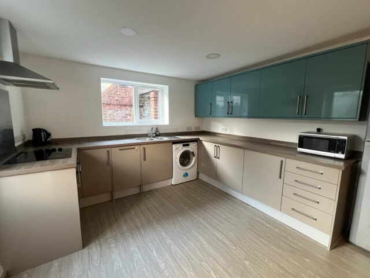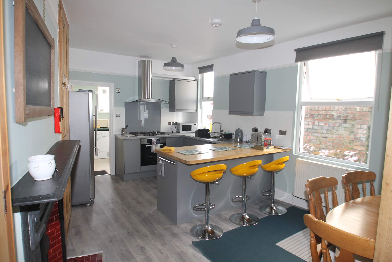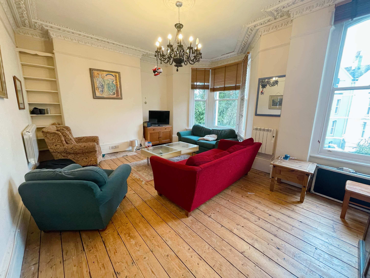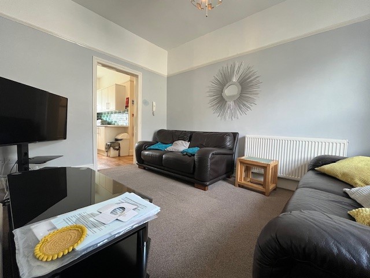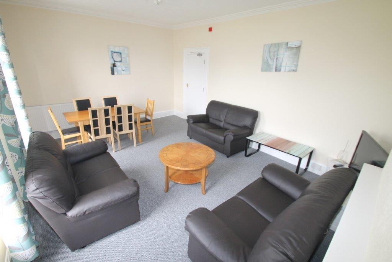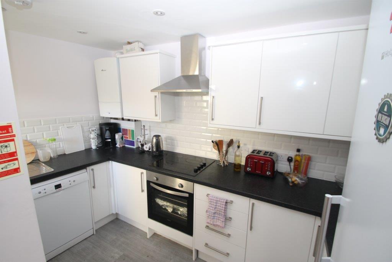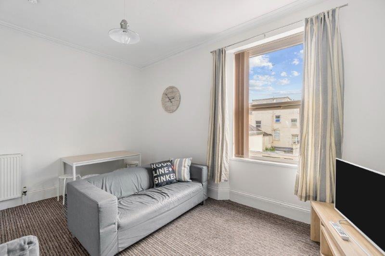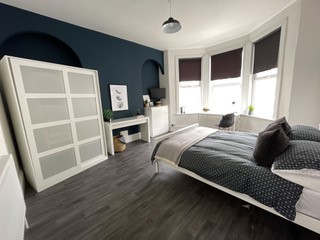5 bedroom student property on Beechwood Avenue – rear courtyard and off-road parking space included!
Available September 2026
An exceptional student home conveniently located just a short walk from Mutley Plain, Aldi, Pure Gym and Plymouth University.
This property offers five large bedrooms, a shower room, and a separate bathroom. The kitchen includes a washing machine, tumble dryer, oven, hob, kettle, toaster, microwave and two tall fridge/freezers. The living room features a TV, extendable dining table and corner sofa. There is pedestrian access and a small garden at the front of property, and the rear has an enclosed, paved terrace garden – ideal for BBQs or just relaxing.
Off street parking for one car via rear access road. Monthly communal clean also included!
Accommodation Features:
- Modern five bed student house with open plan lounge and kitchen
- Fully furnished
- 5 spacious double bedrooms
- Shower room and separate bathroom
- Great location – Close to Mutley Plain and Plymouth University
- Monthly communal clean
- Tumble dryer included
- Bath
- Corner sofa
- Rear courtyard – with table & chairs
- 1 off-road parking space included (Council permit also available)
Virtual Tour:
Room rates:
Room 1 – £125 pw
Room 2 – £125 pw
Room 3 – £125 pw
Room 4 – £125 pw
Room 5 – £125 pw
All utility bills (gas, electric & water) included in the rent. Wifi and TV licence also included.
Deposit: £200 per person.
Tenancy Length: 48 weeks.
Please book an appointment or contact Student Life to arrange a viewing.
Simply fill in the form below to book an appointment to view this property or give us a ring on 01752 25 35 35
